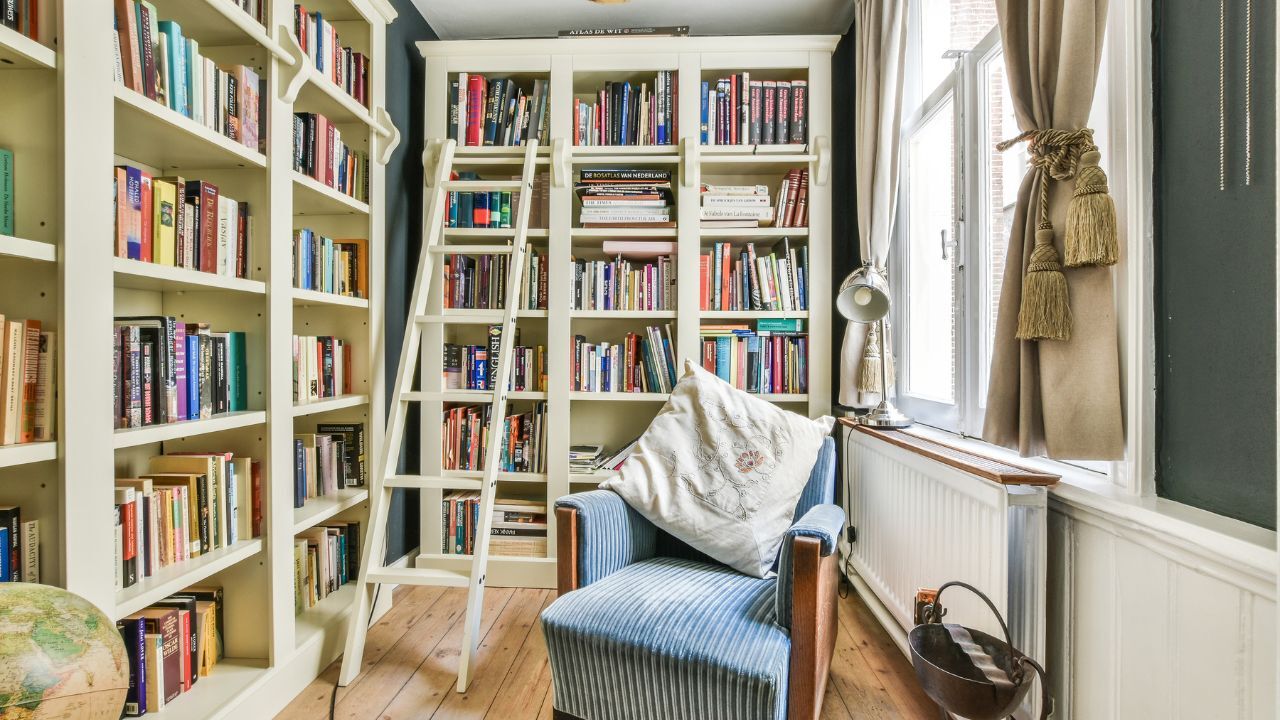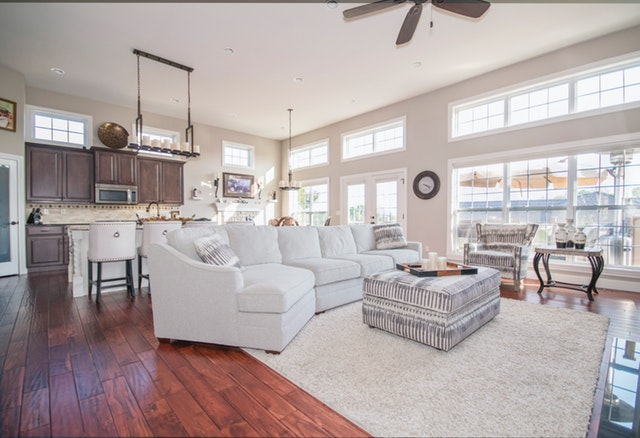 In a world where home preferences are constantly evolving, a surprising trend has emerged among homebuyers: many are prioritizing dedicated personal libraries over additional bedrooms. While traditional real estate advice has often emphasized the value of extra bedrooms for resale potential, today’s buyers are shifting their focus to spaces that enhance their lifestyle, productivity, and personal enjoyment.
In a world where home preferences are constantly evolving, a surprising trend has emerged among homebuyers: many are prioritizing dedicated personal libraries over additional bedrooms. While traditional real estate advice has often emphasized the value of extra bedrooms for resale potential, today’s buyers are shifting their focus to spaces that enhance their lifestyle, productivity, and personal enjoyment.
As more people embrace remote work, digital minimalism, and personalized home design, the idea of a home library has become increasingly appealing. A designated space for books, study, and quiet reflection offers an escape from daily distractions and a retreat for those who value learning and creativity.
For avid readers, collectors, and professionals who work from home, a personal library provides a structured and inspiring environment. Instead of dedicating an extra bedroom to occasional guests or storage, many homebuyers prefer to transform these spaces into reading sanctuaries.
Enhanced Productivity and Focus: With more individuals working remotely or pursuing creative projects, a home library can serve as a private workspace, free from household distractions. Unlike a multi-purpose home office, a library fosters deep focus and intellectual engagement, making it an ideal setting for writers, researchers, and remote professionals.
Aesthetic and Personal Expression: Books are not just sources of knowledge; they also reflect a homeowner’s personality and interests. A home library allows buyers to showcase their collection, incorporating unique shelving, cozy reading nooks, and carefully curated décor. This level of personalization adds character to a home in a way that an extra bedroom rarely does.
A Shift in Lifestyle Priorities: As families rethink their living spaces, the emphasis on quality over quantity has become a defining factor in homebuying decisions. Many people are opting for homes that cater to their daily needs rather than just maximizing bedroom count for resale purposes. For those who do not require multiple guest rooms or additional sleeping areas, repurposing space for a library is a meaningful investment.
Mental Well-Being and Relaxation: Reading has long been associated with stress reduction and mental stimulation. A dedicated library space creates a quiet retreat where homeowners can unwind, disconnect from technology, and enjoy a sense of peace. The ability to step away from screens and immerse oneself in a good book has become a priority for many looking to improve their work-life balance.
A Smart Investment in Home Value: While extra bedrooms often boost a home’s marketability, a well-designed library can also add unique appeal. Buyers who appreciate custom features and intentional spaces may be drawn to homes with dedicated libraries, viewing them as an asset rather than a compromise. In high-end real estate markets, built-in bookshelves and reading alcoves can increase a property’s desirability.
As homebuyers continue to redefine what is essential in a living space, personal libraries are gaining popularity as a must-have feature. Whether it is a small reading nook, a full-scale library with floor-to-ceiling shelves, or a hybrid office-library space, the trend reflects a broader shift toward designing homes that cater to personal fulfillment rather than just practicality.
For those considering a home purchase or renovation, thinking beyond traditional layouts can lead to a more fulfilling and functional living environment. As the demand for dedicated libraries grows, this trend may reshape the way homes are designed, proving that sometimes, a quiet retreat filled with books can be more valuable than an extra bedroom.
 So you’ve found the perfect home, but there’s just one problem: the kitchen isn’t as big as you’d like it to be. At first glance, a smaller kitchen might seem like a deal-breaker, especially if you love to cook.
So you’ve found the perfect home, but there’s just one problem: the kitchen isn’t as big as you’d like it to be. At first glance, a smaller kitchen might seem like a deal-breaker, especially if you love to cook. If you are looking for a new home, or if you are looking to renovate your existing home, you might have heard about something called an open floor plan. In today’s era of housing, this layout has become more popular.
If you are looking for a new home, or if you are looking to renovate your existing home, you might have heard about something called an open floor plan. In today’s era of housing, this layout has become more popular. Urban and suburban life offers wonderful conveniences and cultural benefits. But a downside that many families are experiencing is the pervasive use of electronics and disconnectedness from nature.
Urban and suburban life offers wonderful conveniences and cultural benefits. But a downside that many families are experiencing is the pervasive use of electronics and disconnectedness from nature.